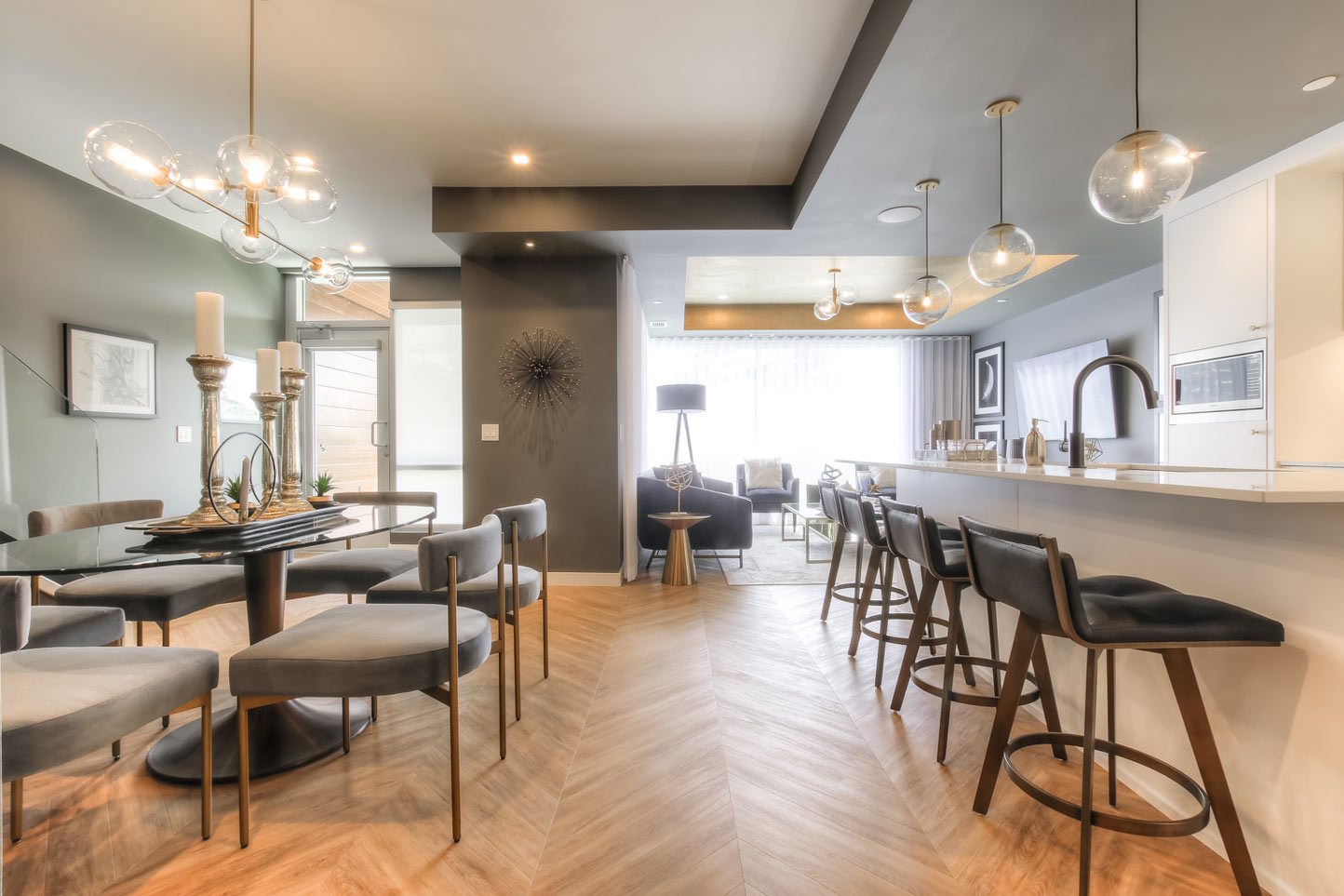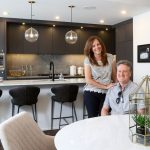What is open concept?
Updated: June 19, 2019

What are open concept floor plans?
What makes them so great?
Open floor plan is the generic term used in architectural and interior design for any floor plan which makes use of large, open spaces and minimizes the use of small, enclosed rooms such as private offices.
This style can be traced back to the 1880’s and is attributed to architect Frank Lloyd Wright. He knew it as the Prairie Style, and it was a contradiction of the rigid Victorian style that was popular in his time, in which areas like the kitchen were treated solely as a service area to be hidden away from guests and visitors. Even though the kitchen was not fully intergraded into his designs. The true open floor plan began to take hold in the post-war years, where formality gave way to a more casual attitude mandated by the hundreds of thousands of young growing families with children. An open floor plan, now beginning to include the kitchen, offered design flexibility for reconfiguring the space as the family changed and grew, and made it possible to keep an eye on kids during meal preparation and during cleanup.
Open floor plan homes combined areas like the kitchen, dining room and living room into one open area, which allow for larger groups of people to all share the same space, rather than being compartmentalized into different rooms. Wright believed strongly that buildings should be a part of the land, rather than dominating it. His ideas on flowing spaces that merge the indoors and outdoors can be found in many open floor plans, through the use of large windows in these spaces. For the vast majority of homeowners, an open floor plan is highly prized when shopping for a new house. Open floor plans allow for individual activities and social togetherness to coexist: family members can do their own activities, yet still communicate with one another. And for entertaining, the kitchen, dining room, and living room blend together into one large party space, which makes interacting with guests easy from any corner of the space.
-
- Natural Light. An open floor plan omits interior walls, which provides sunlight with an easier way to travel and helps it to connect your indoor spaces with the outdoor ones, but it will also help to brighten up all of the adjoining rooms with the glow of natural sunlight. Going back to Frank Lloyd Wright’s idea of bringing the outdoors in and being one with the nature.
- Larger Feel. To optimize natural lighting and make your space feel larger, like you are getting the most out of your space, use a light paint colour. If you like a darker colour, use it as a feature wall, but do not use it to fill an entire room.
- Easier for Entertaining. This is a great point, and this is something you should look for when purchasing your home, you want to be able to see your guests whether you are in the kitchen, dining area or living/entertainment room. You are then still able to interact with guests while preparing food or beverages in the kitchen.
- Making the Kitchen a Focal Point. With an open floor plan, the kitchen tends to be the focal point of the home, because that’s where everyone will typically gather. This allows the homeowner to take advantage of the focal point and customize the kitchen to ensure it maximizes its full potential. Homeowners can upgrade to stainless steel appliances, install granite countertops, choose decorative backsplashes, and use bright paints to enhance the spotlight of their custom home.
Open Concept in West District
At Gateway, the condos and townhome floor plans optimize the natural light giving each home a larger feel. We make our kitchen the focal point in every home, and make sure you have the perfect space for entertaining and everyday living. These which have become our main focal point when designing our diverse floor plans. Incorporating tradition sense of the open floor plan without giving up our taste for modern features and style. Our condos even feature space savers that make smaller spaces still feel larger and make the most of a smaller footprint, while still being ahead of the curve in modern home design. Things such as barn doors and intergraded appliances.




