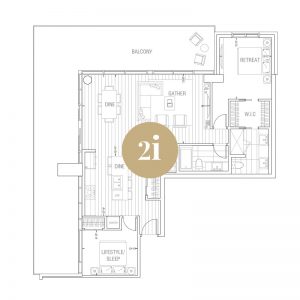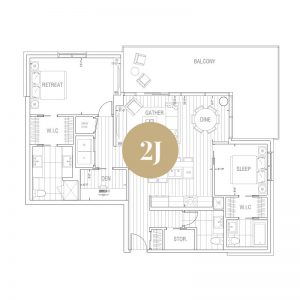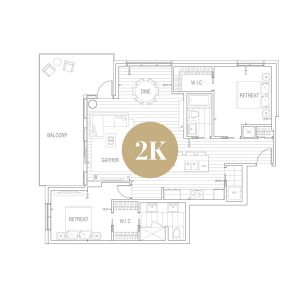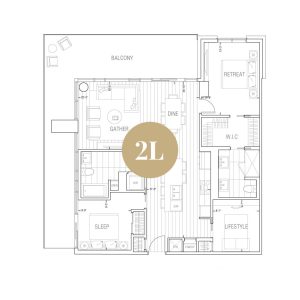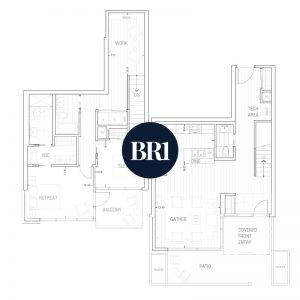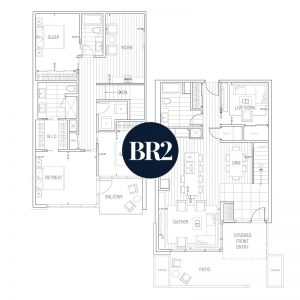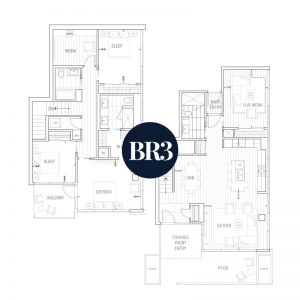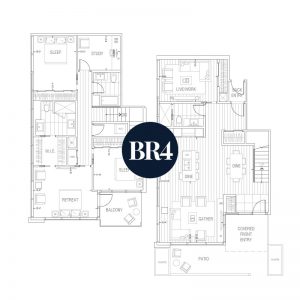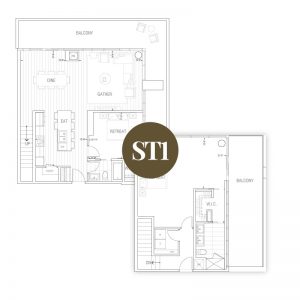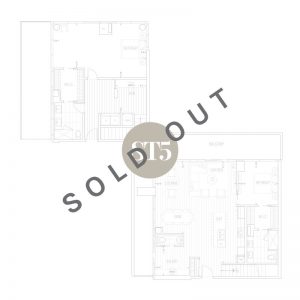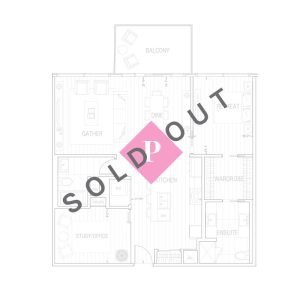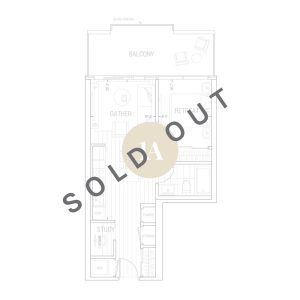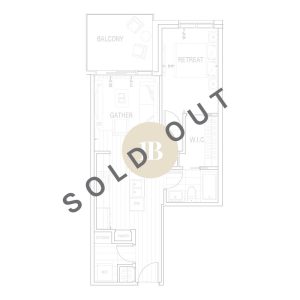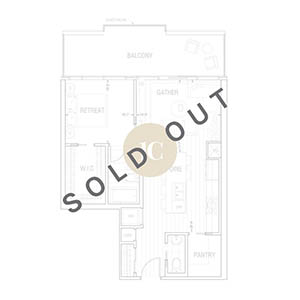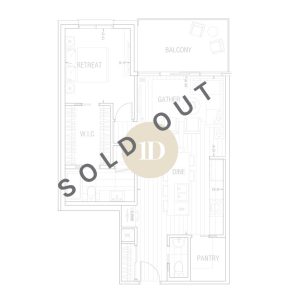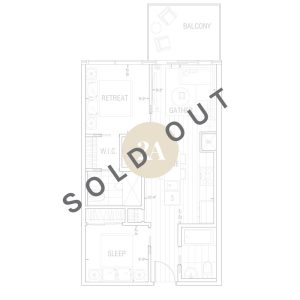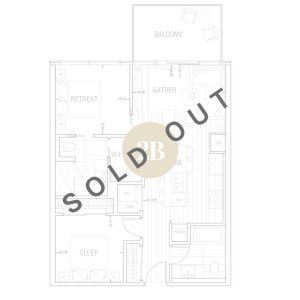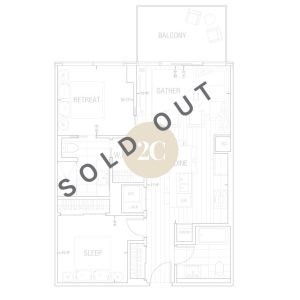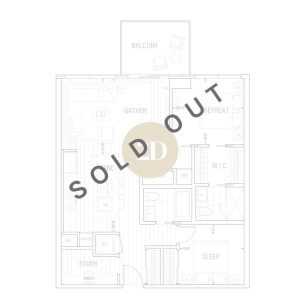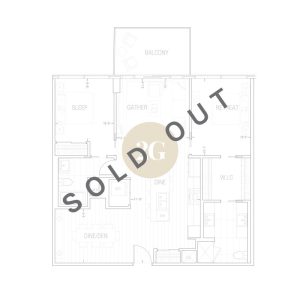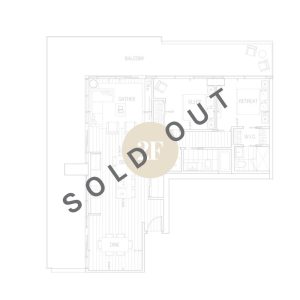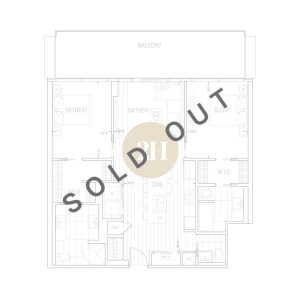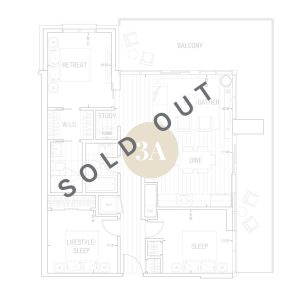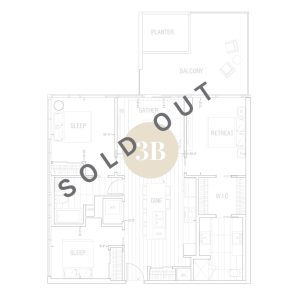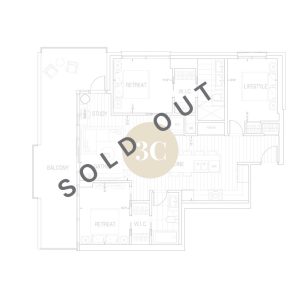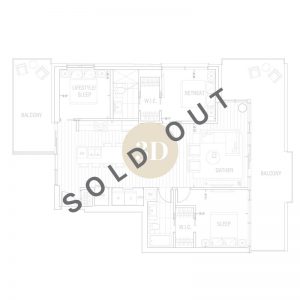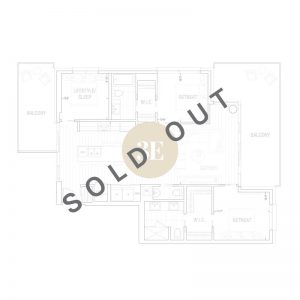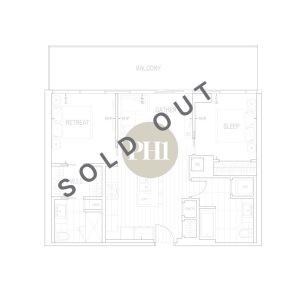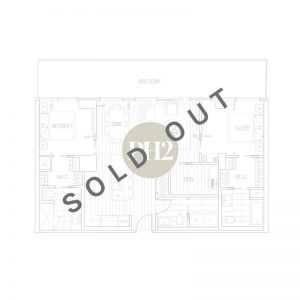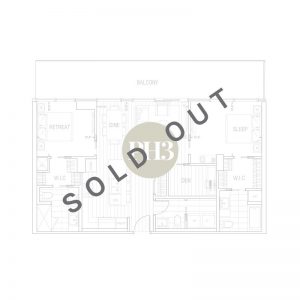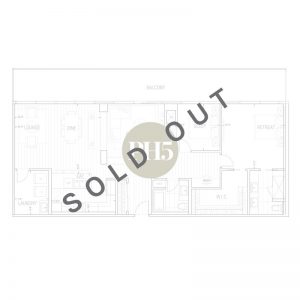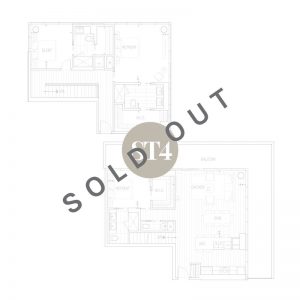the
FLOOR PLANS
the
FLOOR PLANS
A HOME FOR EVERY LIFESTYLE.
CHOOSE YOURS.
Gateway offers an unprecedented value with concrete & steel construction, the largest single level floor plans and fit & finish specifications not seen anywhere else in Calgary. From 1 bedroom, 1 bathroom layouts up to iconic penthouses with 3 bedroom, 3 bathroom layouts, you’ll find all of life’s essentials in The Residences at Gateway. The Skytowns are our crown jewels in the sky. These split-level condos offer 3 bedroom options with 2 to 3.5 bathroom layouts. The Brownstones offer distinguished living at its finest. Townhome style suites with 2 and 3 bedroom, split-level layouts with open gathering spaces and expansive outdoor living spaces.
Browse All Floor Plans

Residence 2i
1829ft2 | 2 Bed | 2 Bath Read More
Residence 2J
1595ft2 | 2 Bed | 2.5 Bath Read More
Residence 2K
1537ft2 | 2 Bed | 2 Bath Read More
Residence 2L
1656ft2 | 2 Bed | 2 Bath Read More
Brownstone BR1
1865ft2 | 2 Bed | 2.5 Bath Read More
Brownstone BR2
2326ft2 | 3 Bed | 3 Bath Read More
Brownstone BR3
2512ft2 | 3 Bed | 3 Bath Read More
Brownstone BR4
2547ft2 | 3 Bed | 3 Bath Read More
Skytown ST1
2314ft2 | 2 Bed | 2 Bath Read More
Skytown ST3
2469ft2 | 3 Bed | 3 Bath Read More
The Pinnacle
1211ft2 | 1 Bed | 2 Bath Read More
Residence 1A
695ft2 | 1 Bed | 1 Bath Read More
Residence 1B
711ft2 | 1 Bed | 1 Bath Read More
Residence 1C
915ft2 | 1 Bed | 1 Bath Read More
Residence 1D
921ft2 | 1 Bed | 1.5 Bath Read More
Residence 2A
715ft2 | 2 Bed | 2 Bath Read More
Residence 2B
927ft2 | 2 Bed | 2 Bath Read More
Residence 2C
933ft2 | 2 Bed | 2 Bath Read More
Residence 2D
1007ft2 | 2 Bed | 2 Bath Read More
Residence 2G
1211ft2 | 2 Bed | 2 Bath Read More
Residence 2F
1756ft2 | 2 Bed | 2 Bath Read More
Residence 2H
1367ft2 | 2 Bed | 2.5 Bath Read More
Residence 3A
1436ft2 | 3 Bed | 2 Bath Read More
Residence 3B
1318ft2 | 3 Bed | 2 Bath Read More
Residence 3C
1478ft2 | 3 Bed | 2 Bath Read More
Residence 3D
1656ft2 | 3 Bed | 2 Bath Read More
Residence 3E
1669ft2 | 3 Bed | 2.5 Bath Read More
Penthouse PH1
1099ft2 | 2 Bed | 2 Bath Read More
Penthouse PH2
1361ft2 | 2 Bed | 2.5 Bath Read More
Penthouse PH3
1378ft2 | 2 Bed | 2.5 Bath Read More
Penthouse PH5
1797ft2 | 2 Bed | 2 Bath Read More
Skytown ST4
2454ft2 | 3 Bed | 3.5 Bath Read More
Skytown ST5
2641ft2 | 2 Bed | 2.5 Bath Read More
- 1 (current)
THE DEVELOPER AND BUILDER RESERVE THE RIGHT TO MAKE MODIFICATIONS AND CHANGES TO THE BUILDING, ANY UNIT, PARKING AREA AND STORAGE AREA DESIGN, SPECIFICATIONS, FEATURES AND FLOOR PLANS IN ORDER TO MAINTAIN THE HIGH STANDARDS OF THIS DEVELOPMENT OR TO COMPLY WITH MUNICIPAL REQUIREMENTS. THE SQUARE FOOTAGE AND ROOM DIMENSIONS ARE BASED ON ARCHITECTURAL DRAWINGS AND MEASUREMENTS. THE LOCATION OF UTILITIES MAY NOT BE ACCURATELY DEPICTED HEREIN. FURNITURE LAYOUTS DEPICT STANDARD FURNISHING SIZES AND ARE INTENDED FOR REFERENCE ONLY. ALL SIZES AND DIMENSIONS ARE APPROXIMATE AND ACTUAL AREA AND DIMENSIONS MAY VARY FROM THE PRELIMINARY PLANS TO THE FINAL SURVEY. WEBSITE PRICES SUBJECT TO CHANGE WITHOUT NOTICE. ERRORS AND OMISSIONS EXCEPTED.


