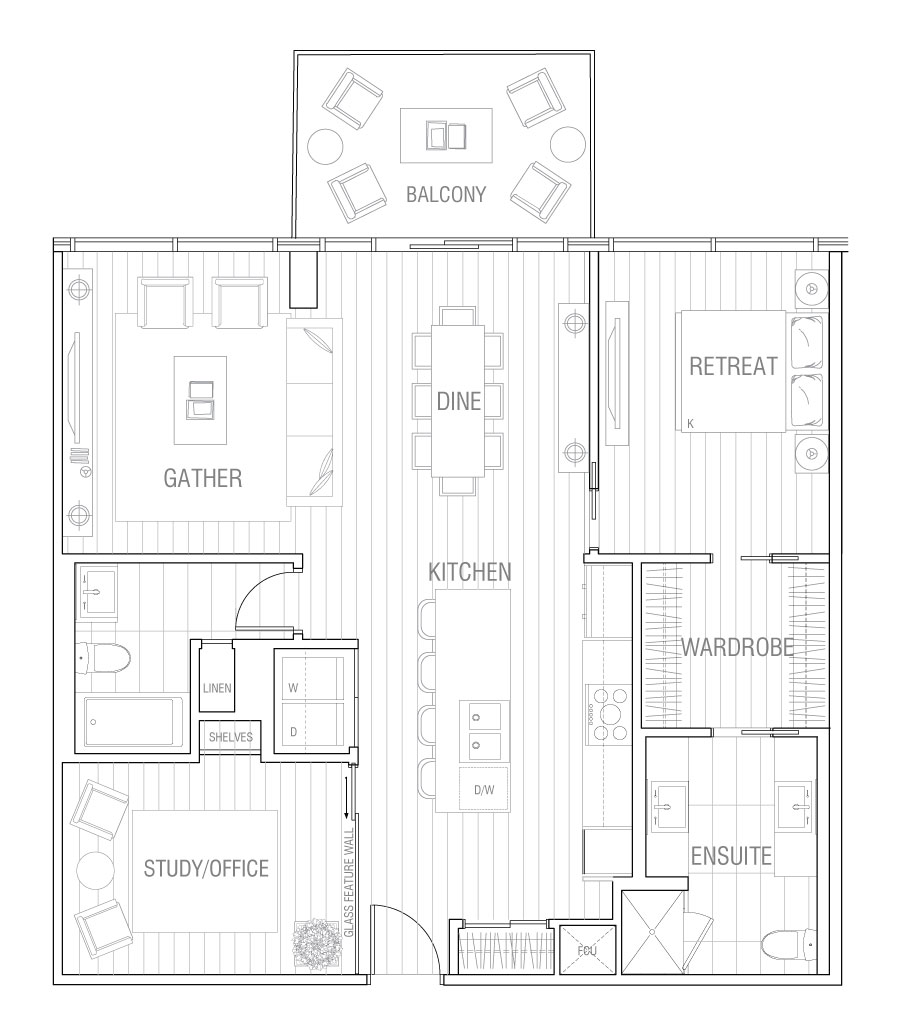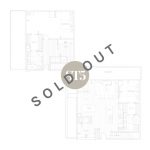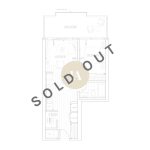pent•house
a specially designed suite with features unique from others in the building
The Pinnacle
 1211ft2 TOTAL LIVING
1211ft2 TOTAL LIVING
![]()
1 Bed+
![]()
2 Bath
The Pinnacle penthouse plan focuses on expansive living space with 1,211 total square feet including oversized living room, dining room, separate study/office room, 1 bedroom and 2 bathrooms.
THE DEVELOPER AND BUILDER RESERVE THE RIGHT TO MAKE MODIFICATIONS AND CHANGES TO THE BUILDING, ANY UNIT, PARKING AREA AND STORAGE AREA DESIGN, SPECIFICATIONS, FEATURES AND FLOOR PLANS IN ORDER TO MAINTAIN THE HIGH STANDARDS OF THIS DEVELOPMENT OR TO COMPLY WITH MUNICIPAL REQUIREMENTS. THE SQUARE FOOTAGE AND ROOM DIMENSIONS ARE BASED ON ARCHITECTURAL DRAWINGS AND MEASUREMENTS. THE LOCATION OF UTILITIES MAY NOT BE ACCURATELY DEPICTED HEREIN. FURNITURE LAYOUTS DEPICT STANDARD FURNISHING SIZES AND ARE INTENDED FOR REFERENCE ONLY. ALL SIZES AND DIMENSIONS ARE APPROXIMATE AND ACTUAL AREA AND DIMENSIONS MAY VARY FROM THE PRELIMINARY PLANS TO THE FINAL SURVEY. UNDERGROUND PARKING AVAILABLE FOR PURCHASE. WEBSITE PRICES SUBJECT TO CHANGE WITHOUT NOTICE. ERRORS AND OMISSIONS EXCEPTED.







